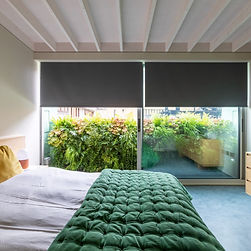
Clients brief
Spending time with the client on site to develop the written brief is the 1st step.
Analysis & survey
Exploring the existing levels, buildings, trees, utilities & services, all of which need to be recorded. On some occasions an independent surveyor may need to be be appointed. Fees do not include the cost of a surveyor but we are very happy to arrange this service for you.
Design concept
David will then prepare a master plan supported by CGI renders, perspectives & mood boards to help you visualise the design.
Detailed design
A detailed masterplan which incorporates the changes & revisions from the 1st meeting is presented. This package allows David to build a budget for the project.
Planting plans


David will now design a detailed planting plan. If you are a keen gardener you may have a particular scheme in mind & so your ideas at this stage of the design will be key to the final outcome. Plants & trees are sourced from specialist nurseries & growers to ensure strong healthy specimens. Brachers Garden can also source & supply pots, furniture, planters, sculptures & other styling elements that you require.
Construction
Once you have green lit the project the design can then be submitted to landscaper.



















